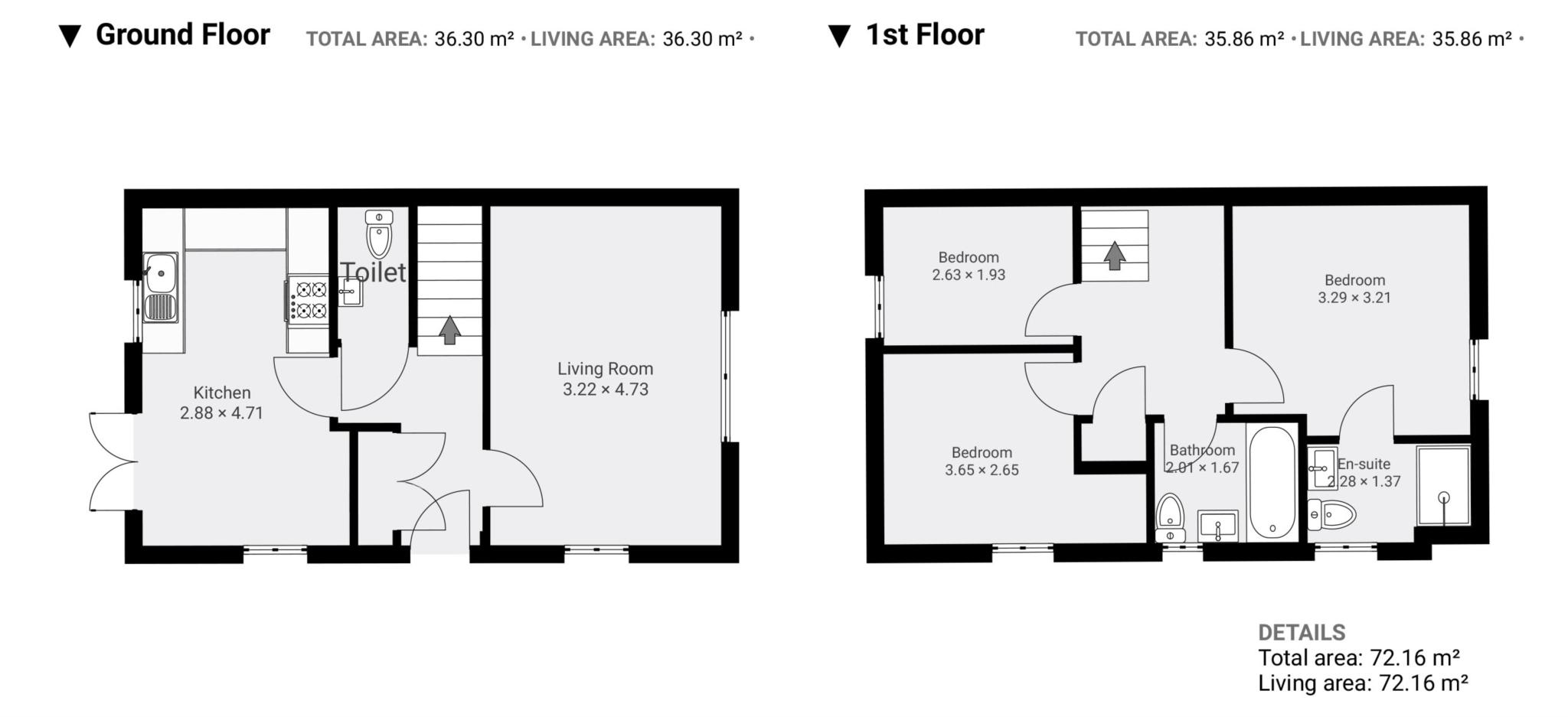- Sought After Location
- 3 Bedrooms - Master with En suite
- Kitchen/Breakfast Room
- Tastefully Presented Throughout
Upon entering, you're welcomed into a spacious and inviting entrance hall, complete with a convenient downstairs W/C and generous double cupboard storage. From the hallway, you're led into the bright and airy living room, where large windows allow natural light to flood the space, creating a warm and welcoming atmosphere perfect for relaxing or entertaining. The fully fitted kitchen/diner, features a range of sleek wall and base units, ample worktop space, and a suite of integrated appliances including a fridge freezer, dishwasher, oven, hob, extractor fan, and a washer/dryer. This open plan space also benefits from French doors that lead directly out to the rear garden, offering a seamless connection between indoor and outdoor living ideal for summer entertaining or alfresco dining.
Upstairs, the first floor hosts three well sized bedrooms. The master bedroom enjoys the luxury of a modern en-suite shower room. The second bedroom is another generous double, while the third bedroom is currently being used as a dressing room but can easily be adapted to suit a variety of needs. Completing the first floor is the stylish three-piece family bathroom, finished with contemporary fittings and a clean, neutral design.
Externally, the property offers a double driveway providing off street parking and a neatly maintained lawned garden to the rear offering a safe and enclosed private space.
This lovely home is move in ready and offers all the comfort and style of modern living in a peaceful and popular location. Early viewing is highly recommended to fully appreciate all it has to offer.
Council Tax
Leeds City Council, Band C
Notice
Please note we have not tested any apparatus, fixtures, fittings, or services. Interested parties must undertake their own investigation into the working order of these items. All measurements are approximate and photographs provided for guidance only.

| Utility |
Supply Type |
| Electric |
Mains Supply |
| Gas |
Mains Supply |
| Water |
Mains Supply |
| Sewerage |
Mains Supply |
| Broadband |
Cable |
| Telephone |
Landline |
| Other Items |
Description |
| Heating |
Gas Central Heating |
| Garden/Outside Space |
Yes |
| Parking |
Yes |
| Garage |
No |
| Broadband Coverage |
Highest Available Download Speed |
Highest Available Upload Speed |
| Standard |
2 Mbps |
0.4 Mbps |
| Superfast |
38 Mbps |
7 Mbps |
| Ultrafast |
1800 Mbps |
220 Mbps |
| Mobile Coverage |
Indoor Voice |
Indoor Data |
Outdoor Voice |
Outdoor Data |
| EE |
Likely |
Likely |
Enhanced |
Enhanced |
| Three |
Likely |
Likely |
Enhanced |
Enhanced |
| O2 |
Likely |
Likely |
Enhanced |
Enhanced |
| Vodafone |
Likely |
Likely |
Enhanced |
Enhanced |
Broadband and Mobile coverage information supplied by Ofcom.