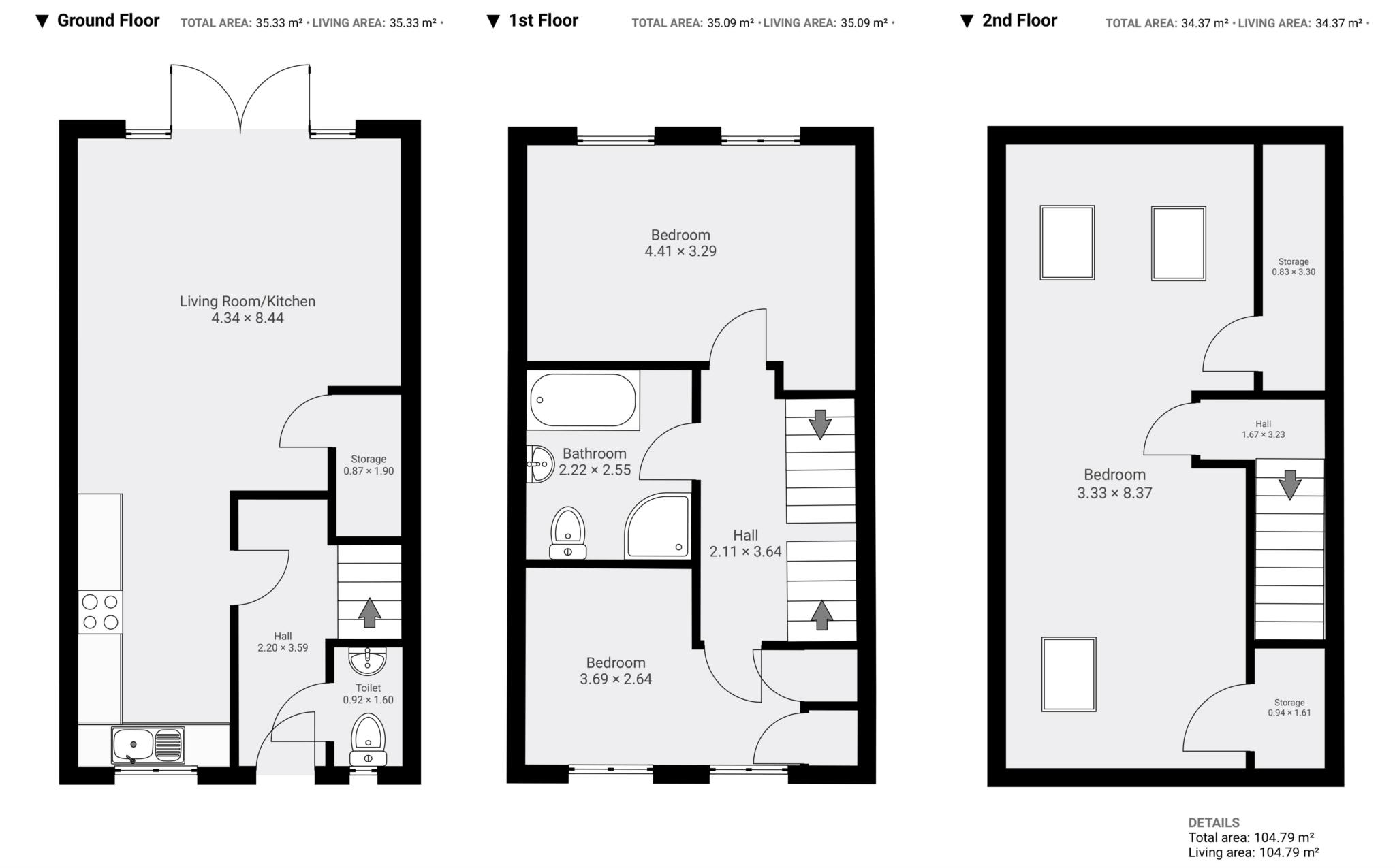- NO ONWARD CHAIN
- Tastefully Presented Throughout
- Recently refurbished
- Internal Viewings Recommended
- Off Street Parking
This beautifully presented home offers stylish and well planned accommodation arranged over three floors, combining modern design with practical family living.
On entering the property, you are greeted by a bright and airy hallway which provides access to a convenient downstairs WC and the high end German Schuller fitted kitchen, which features a range of wall and base units complemented by integrated appliances including an under counter fridge, oven, hob, and extractor fan, as well as plumbing for a washing machine.
The kitchen flows seamlessly into the open plan dining and living area, a wonderful space for both relaxing and entertaining. This room is flooded with natural light from the French doors leading out to the rear garden, and also benefits from a useful understairs storage cupboard.
To the first floor, there are two well proportioned double bedrooms one to the front and one to the rear with the rear bedroom featuring built-in storage. Completing this floor is the spacious four piece family bathroom, tastefully finished and offering both a separate shower and bath.
The second floor is home to a generous third bedroom which spans the full length of the property, with great potential of an en-suite. This versatile room enjoys plenty of natural light from the Velux windows.
Externally, the property continues to impress with a driveway to the front providing off-street parking. To the rear, a neatly designed garden features a patio area and low maintenance Astroturf lawn perfect for outdoor dining and relaxation.
This lovely home overlooks the popular Lewisham Park whilst combines light filled interiors with flexible living space, making it an ideal choice for first-time buyers, growing families, or those looking to downsize without compromise.
Council Tax
Leeds City Council, Band C
Notice
Please note we have not tested any apparatus, fixtures, fittings, or services. Interested parties must undertake their own investigation into the working order of these items. All measurements are approximate and photographs provided for guidance only.

| Utility |
Supply Type |
| Electric |
Mains Supply |
| Gas |
None |
| Water |
Mains Supply |
| Sewerage |
Mains Supply |
| Broadband |
Cable |
| Telephone |
None |
| Other Items |
Description |
| Heating |
Not Specified |
| Garden/Outside Space |
No |
| Parking |
No |
| Garage |
No |
| Broadband Coverage |
Highest Available Download Speed |
Highest Available Upload Speed |
| Standard |
18 Mbps |
1 Mbps |
| Superfast |
94 Mbps |
20 Mbps |
| Ultrafast |
1800 Mbps |
1000 Mbps |
| Mobile Coverage |
Indoor Voice |
Indoor Data |
Outdoor Voice |
Outdoor Data |
| EE |
Enhanced |
Enhanced |
Enhanced |
Enhanced |
| Three |
Enhanced |
Enhanced |
Enhanced |
Enhanced |
| O2 |
Enhanced |
Enhanced |
Enhanced |
Enhanced |
| Vodafone |
Enhanced |
Enhanced |
Enhanced |
Enhanced |
Broadband and Mobile coverage information supplied by Ofcom.