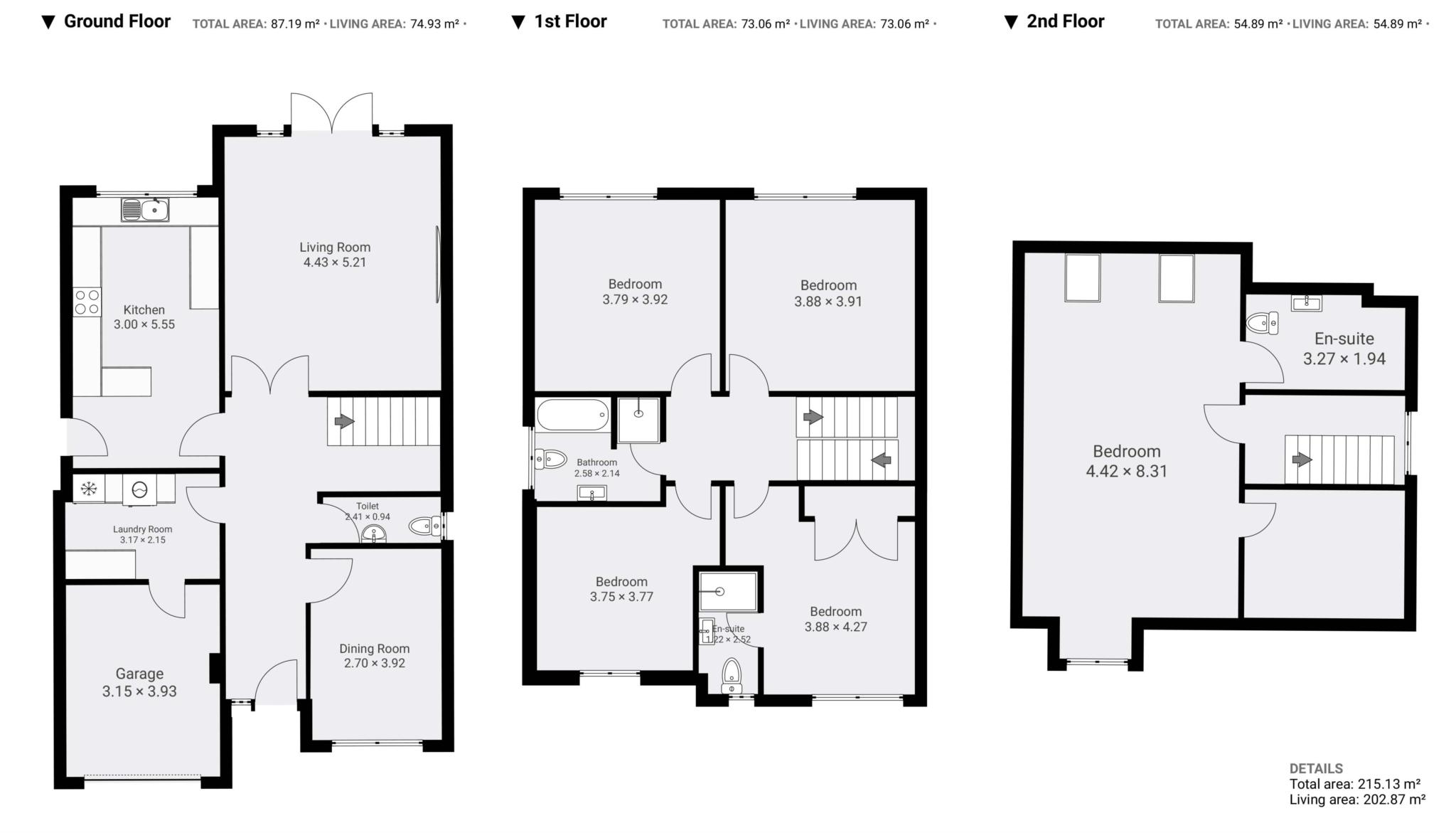- Gated Development in Popular Location
- 5 Double Bedrooms - Master Bedroom with En-suite and Dressing Room
- Beautifully Presented Throughout
- Close to Good and Excellent Schools
- Integral garage
- EPC to be Confirmed
Upon entering, you're greeted by a grand entrance hall that immediately sets the tone for the rest of the property with its elegant proportions and thoughtful layout. From here, you'll find access to a fully tiled downstairs W/C, a useful under stairs storage cupboard, and the spacious dining room. Double doors open into a bright and airy living room, where French doors flood the space with natural light and provide direct access to the rear garden, creating a seamless flow between indoor and outdoor living.
The bespoke kitchen/breakfast room is thoughtfully designed with a comprehensive range of wall and base units and finished with sleek quartz worktops. Integrated appliances include a dishwasher, electric hob, extractor fan, double oven, and twin wine coolers. The breakfast bar offers additional seating whilst the side access door enhances convenience, while the separate utility/laundry room provides further storage and plumbing for a washing machine and dryer. This space also leads directly into the garage, currently used as a home gym.
The entire ground floor benefits from under floor heating.
The first floor features four well-proportioned double bedrooms, one of which includes fitted wardrobes and a stylish, fully tiled en-suite shower room. The luxurious four piece family bathroom, also fully tiled, includes a separate bath and shower, serving the remaining bedrooms with style and comfort.
Ascending to the second floor, the impressive master suite occupies the entire level and offers a tranquil retreat. Featuring built-in storage, Velux windows that fill the space with natural light, and a private dressing room with additional fitted wardrobes, this suite is completed by a beautifully appointed en-suite bathroom, which includes a spacious walk-in shower and elegant tiling throughout.
Externally, the property offers excellent kerb appeal with a double driveway leading to the integral garage and a neat lawned front garden. To the rear, a low maintenance garden features a paved patio area and artificial lawn ideal for relaxing or entertaining with minimal upkeep.
Offering expansive accommodation, tasteful finishes, and thoughtful details throughout, this stunning property is not t be missed.
Council Tax
Leeds City Council, Band F
Notice
Please note we have not tested any apparatus, fixtures, fittings, or services. Interested parties must undertake their own investigation into the working order of these items. All measurements are approximate and photographs provided for guidance only.

| Utility |
Supply Type |
| Electric |
Mains Supply |
| Gas |
Mains Supply |
| Water |
Mains Supply |
| Sewerage |
Mains Supply |
| Broadband |
Cable |
| Telephone |
None |
| Other Items |
Description |
| Heating |
Gas Central Heating |
| Garden/Outside Space |
Yes |
| Parking |
Yes |
| Garage |
Yes |
| Broadband Coverage |
Highest Available Download Speed |
Highest Available Upload Speed |
| Standard |
25 Mbps |
3 Mbps |
| Superfast |
Not Available |
Not Available |
| Ultrafast |
1800 Mbps |
220 Mbps |
| Mobile Coverage |
Indoor Voice |
Indoor Data |
Outdoor Voice |
Outdoor Data |
| EE |
Likely |
Likely |
Enhanced |
Enhanced |
| Three |
Likely |
Likely |
Enhanced |
Enhanced |
| O2 |
Enhanced |
Enhanced |
Enhanced |
Enhanced |
| Vodafone |
Enhanced |
Enhanced |
Enhanced |
Enhanced |
Broadband and Mobile coverage information supplied by Ofcom.