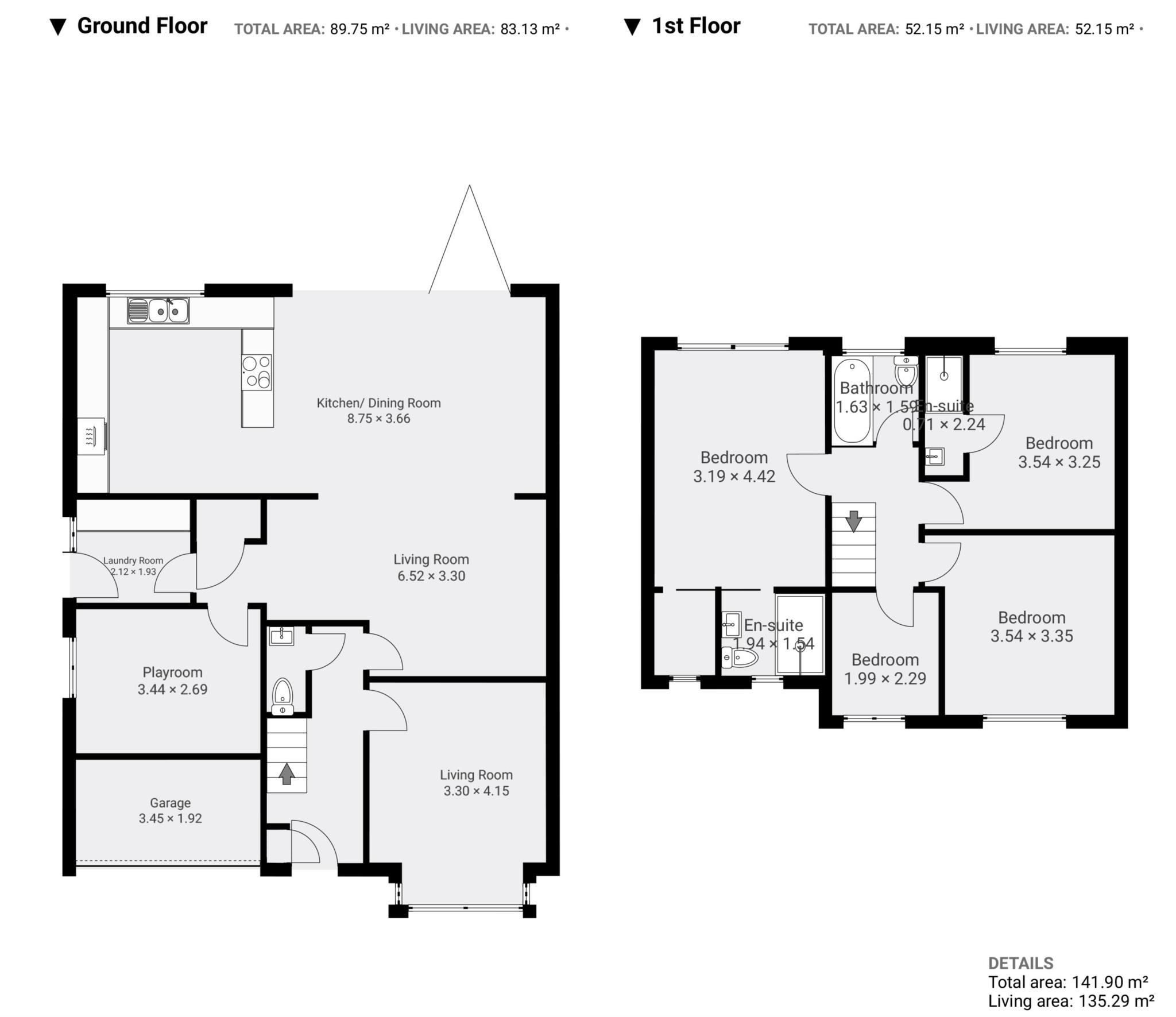- Sought After Village Location
- Open plan Living/Kitchen/Diner
- 4 Bedrooms
- Immaculate Presentation
- Master Bedroom With En-Suite
- Great Outdoor Space
- Energy Performance Certificate TBC
Upon entry, you are welcomed into a bright hallway that sets the tone for the rest of the home. This leads to a stylish and airy living room, the perfect space for relaxing or entertaining. The hallway also provides access to a convenient downstairs W/C. The heart of the home is undoubtedly the expansive open plan kitchen/living/dining space. This stunning room is flooded with natural light thanks to large bi-folding doors that open onto the rear garden and two generous skylights above, creating a seamless flow between indoor and outdoor living. The fully fitted kitchen is equipped with sleek wall and base units and an array of premium AEG integrated appliances, including a dishwasher, double oven, self venting induction hob, fridge freezer, and a wine cooler. A central breakfast bar adds both additional worktop space and casual seating. This space is perfect for entertaining guests. Adjoining the kitchen is a utility room, fitted with further storage units and plumbing for both a washing machine and dryer. The utility also benefits from an external door offering convenient side access to the property. A separate playroom, offers flexibility and could easily be re purposed as a home office, etc.
To the first floor, the luxurious master bedroom features an air conditioning unit and a beautifully appointed en-suite with a fully tiled walk-in shower. The second double bedroom also enjoys the convenience of a private en-suite shower room, while the third double bedroom and a fourth bedroom currently used as a dressing room share access to a modern three-piece family bathroom.
Externally, the property continues to impress. A Triple driveway provides ample off road parking and leads to an electric rolling garage door for added storage. To the rear, a stylish garden designed for low maintenance living features high-quality porcelain tiled patio areas and Astro turf with shrub boarders, creating a perfect space for relaxing or entertaining.
Council Tax
Kirklees Council, Band C
Notice
Please note we have not tested any apparatus, fixtures, fittings, or services. Interested parties must undertake their own investigation into the working order of these items. All measurements are approximate and photographs provided for guidance only.

| Utility |
Supply Type |
| Electric |
Mains Supply |
| Gas |
Mains Supply |
| Water |
Mains Supply |
| Sewerage |
Mains Supply |
| Broadband |
Cable |
| Telephone |
None |
| Other Items |
Description |
| Heating |
Not Specified |
| Garden/Outside Space |
No |
| Parking |
No |
| Garage |
No |
| Broadband Coverage |
Highest Available Download Speed |
Highest Available Upload Speed |
| Standard |
Unknown |
Unknown |
| Superfast |
Unknown |
Unknown |
| Ultrafast |
Unknown |
Unknown |
| Mobile Coverage |
Indoor Voice |
Indoor Data |
Outdoor Voice |
Outdoor Data |
| EE |
Unknown |
Unknown |
Unknown |
Unknown |
| Three |
Unknown |
Unknown |
Unknown |
Unknown |
| O2 |
Unknown |
Unknown |
Unknown |
Unknown |
| Vodafone |
Unknown |
Unknown |
Unknown |
Unknown |
Broadband and Mobile coverage information supplied by Ofcom.